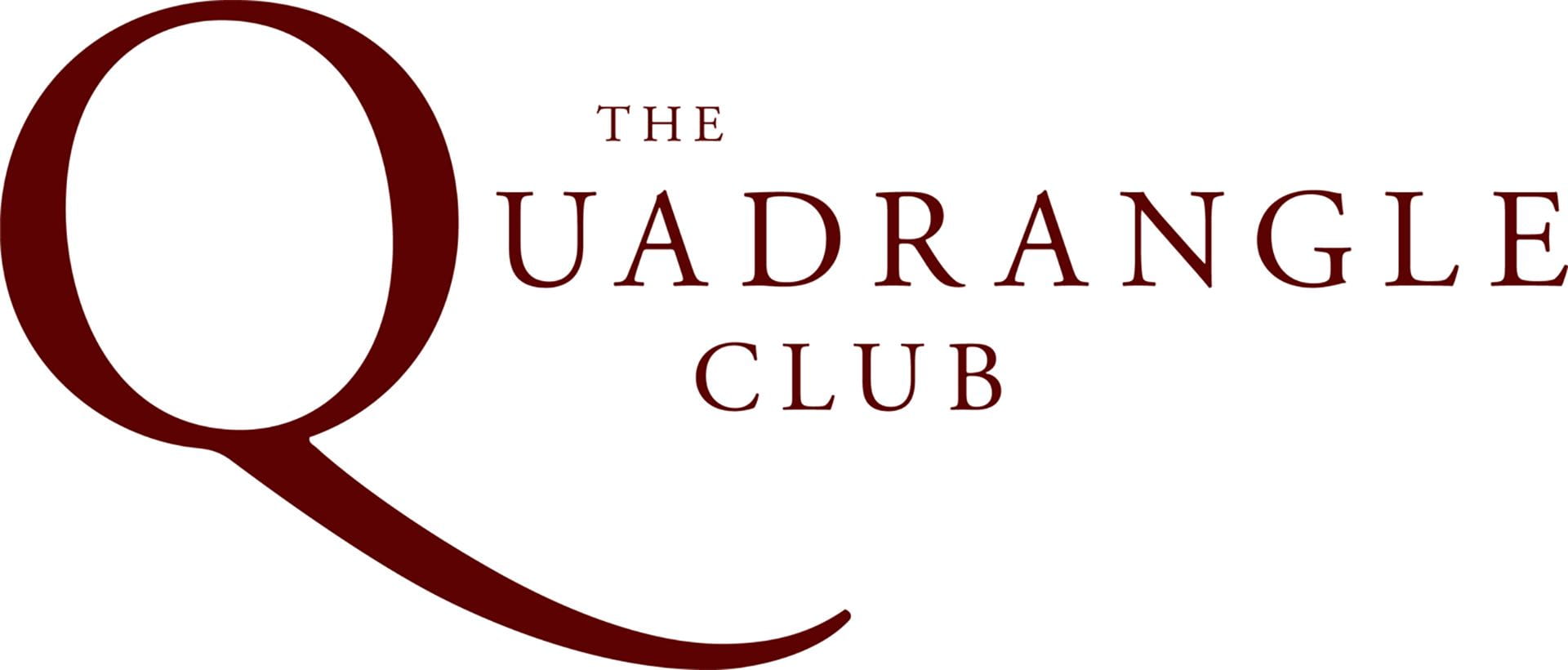| Room Name | Square Feet | Cocktail | Theater | Conference | Rounds ( 8 | 10 ) |
| Founder’s Room | 222 | — | — | 8 | — |
| Private Dining Room | 403 | — | — | 16 | — |
| Solarium | 830 | 80 | 80 | 30 | 64 | 80 |
| The Library | 1031 | 120 | 90 | 36 | 72 | 90 |
| Member’s Lounge | 1365 | 104 | — | — | — |
| Main Dining Room | 1944 | 200 | 180 | 50 | 144 | 180 |
Maximum capacities may vary depending on actual set up and are subject to change. Please contact us for sample floor plans via email at: quadclub@uchicago.edu
